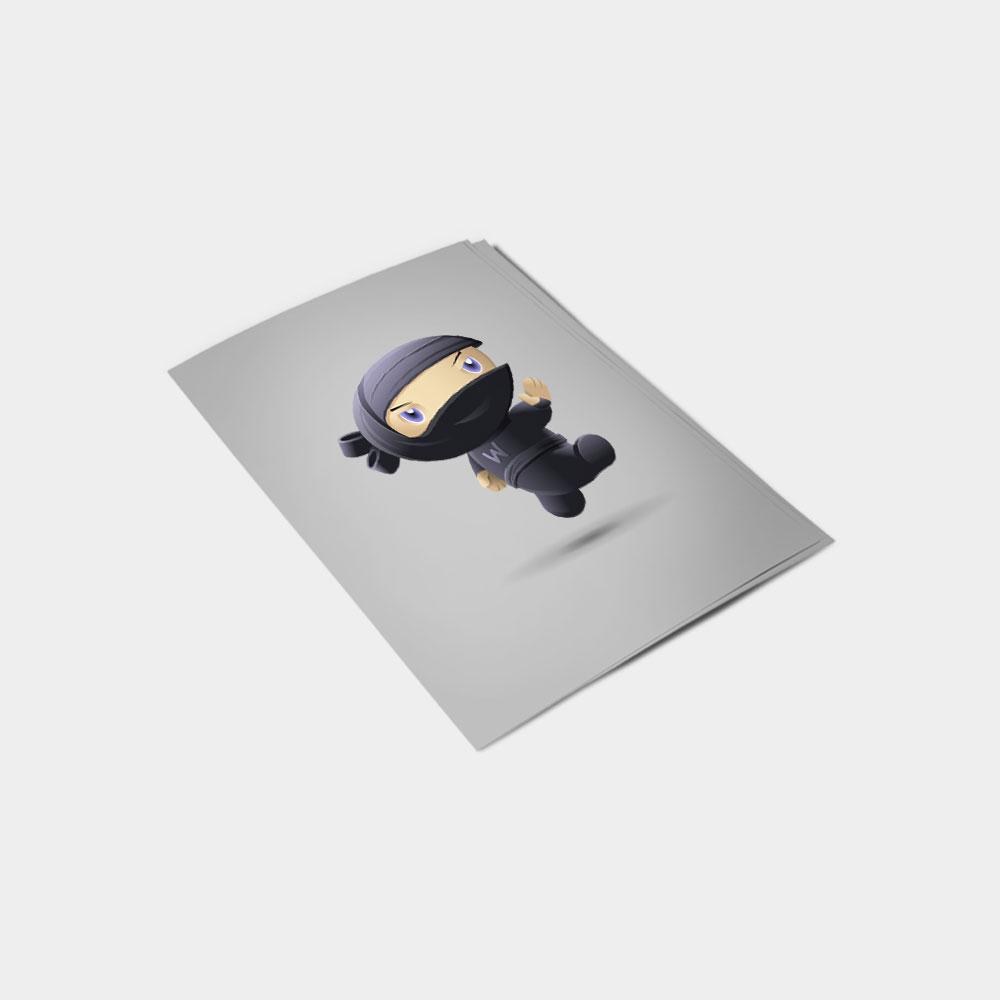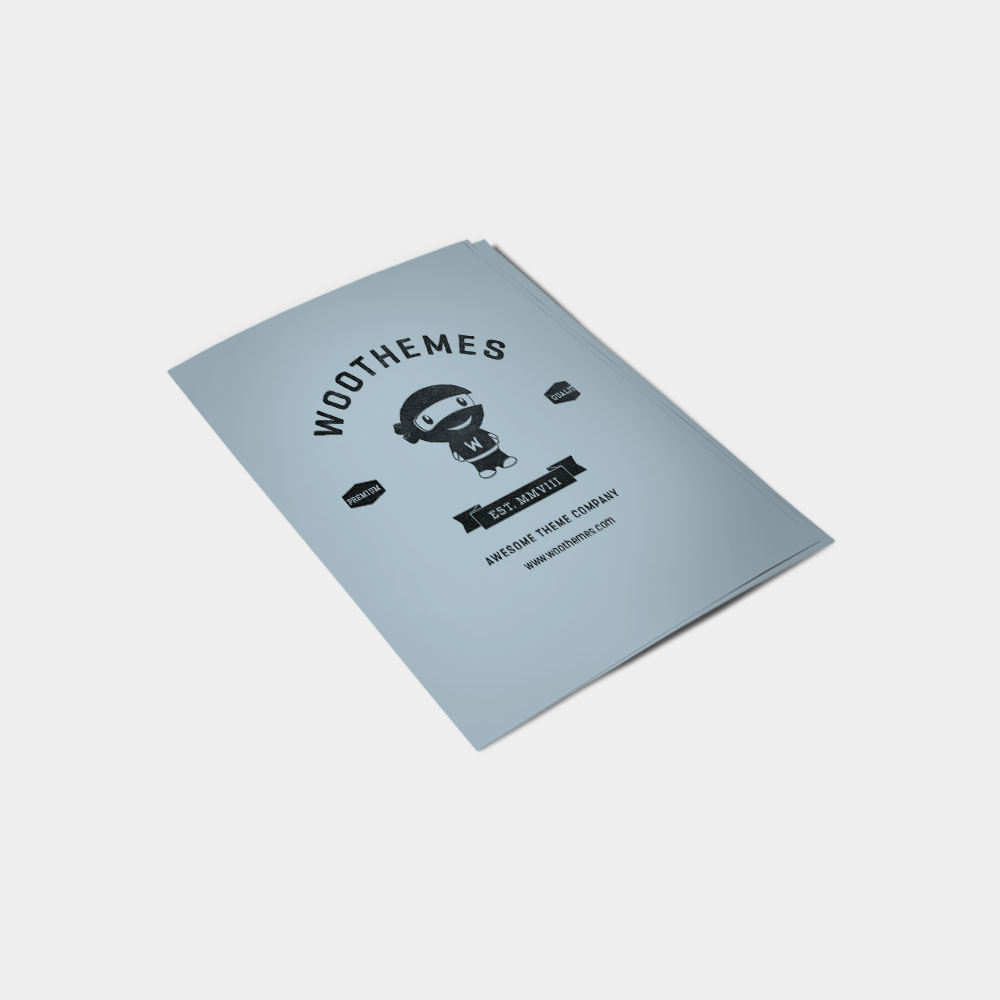
Training workshop




Online: 11:30 AM to 1:00 PM
Offline: 6:30 PM to 8:00 PM
This workshop is completed and can no longer be purchased.
Initiate Your Architecture Career With Our Exclusive Workshop! Designed For Students And Recent Graduates, This Workshop Equips You With Essential Skills Like Creating Professional Drawings And Avoiding Common Mistakes. Plus, Once You Complete The Workshop, You’ll Be Ready To Take On Real Projects, Create Working Drawings, And Start Earning Based On The Projects You Complete. Don’t Miss This Opportunity To Build Your Skills And Career !
DAY 1 – Basic Settings For Drawings , Floor Plan Working Drawings & Sections & Elevation Working Drawings
DAY 2 – Electrical Drawings , Plumbing Drawings & Staircase Details
Common Mistakes To Avoid & Career Building Tips
Trainer Details
- Specializes in residential architecture, focusing on detailed drawings and model making.
- Skilled in managing projects from concept to completion.
- Focuses on sustainable and cost-effective designs, ensuring eco-friendly and budget-friendly construction.

RAMYA H.G.
Workshop Details
-
Title: DAY 1 – Basic Settings For Drawings
Description:
Floor Plan Working Drawings & Sections & Elevation Working Drawings
-
Title: DAY 2 – Electrical Drawings
Description:
Plumbing Drawings & Staircase Details
Gallery





